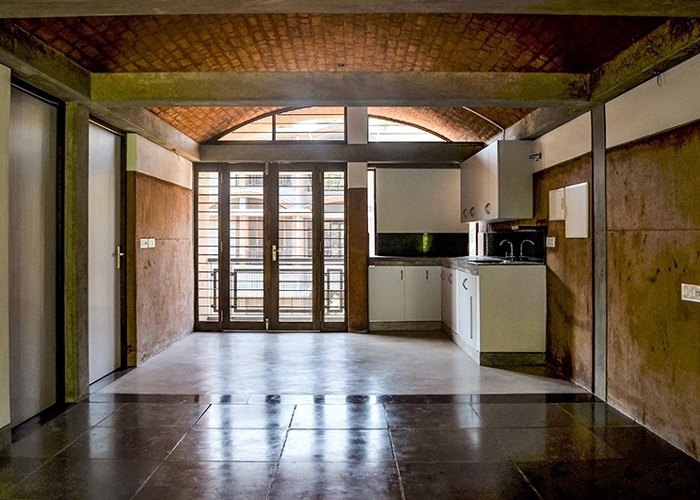What is the solution?
Humanscapes Habitat is a carbon neutral mixed-use development project, built in Auroville, India in 2017. It offers residences and community workspaces with a goal of being resource efficient and improving local skill development in construction.
This solution improves our resource security in the cities category.
How does it #MoveTheDate?
Local materials (poured Earth concrete, brick, stone, reclaimed wood, etc.) were used to construct the building and solar panels provide for its energy needs. The building combines integrated water and waste-planning systems with a solar passive design that maximizes shading and also reduces energy needed for lighting.
How is it scalable?
Humanscapes Habitat is an applied research and demonstration project built using sustainable construction techniques which may serve as prototypes for future integrated urban living developments.
What is the solution?
Humanscapes Habitat is a carbon neutral mixed-use development project, built in Auroville, India in 2017. It offers residences and community workspaces with a goal of being resource efficient and improving local skill development in construction.
This solution improves our resource security in the cities category.
How does it #MoveTheDate?
Local materials (poured Earth concrete, brick, stone, reclaimed wood, etc.) were used to construct the building and solar panels provide for its energy needs. The building combines integrated water and waste-planning systems with a solar passive design that maximizes shading and also reduces energy needed for lighting.
How is it scalable?
Humanscapes Habitat is an applied research and demonstration project built using sustainable construction techniques which may serve as prototypes for future integrated urban living developments.

Photo credit: Akshay Arora, Auroville Design Consultants, The Drone Zone
Humanscapes Habitat provides residences, community, and workspaces, enables urban agriculture, and offers many fossil fuel free transportation options to reduce construction waste in the habitat sector to meet India’s commitment to IPCC. Moreover, it aims to build capacity and skill development to improve the economic condition of construction laborers.
Some of the impressive design and sustainable construction techniques include:
- Vernacular architectural designs, such as window overhangs which minimize heat gain through walls and windows and offer protection from rain
- Natural ventilation in the functional space and within each apartment, in sync with predominant breezes
- Conservation of existing trees and ground cover to preserve capacity of soil to absorb water and monsoon rains
The project is located along what is envisaged to become a main urban area with shops, galleries, workspaces and residences. Services such as libraries, health centers, and food coops have already been developed within 350 meters of the project.
Learn more about Humanscapes Habitat here and see the solution on traditional building design.
There’s no benefit in waiting!
Acting now puts you at a strategic advantage in a world increasingly defined by ecological overshoot. Countless solutions exist that #MoveTheDate. They’re creative, economically viable, and ready to deploy at scale. With them, we can make ourselves more resilient and #MoveTheDate of Earth Overshoot Day. If we move the date 6 days each year, humanity can be out of overshoot before 2050.
